AI Powered visualisation
tools for real estate
The easiest and fastest tool for visualising,
configuring, interacting with real estate.
The easiest and fastest tool for visualising,
configuring, interacting with real estate.
House plan
CAD 24.6 MB
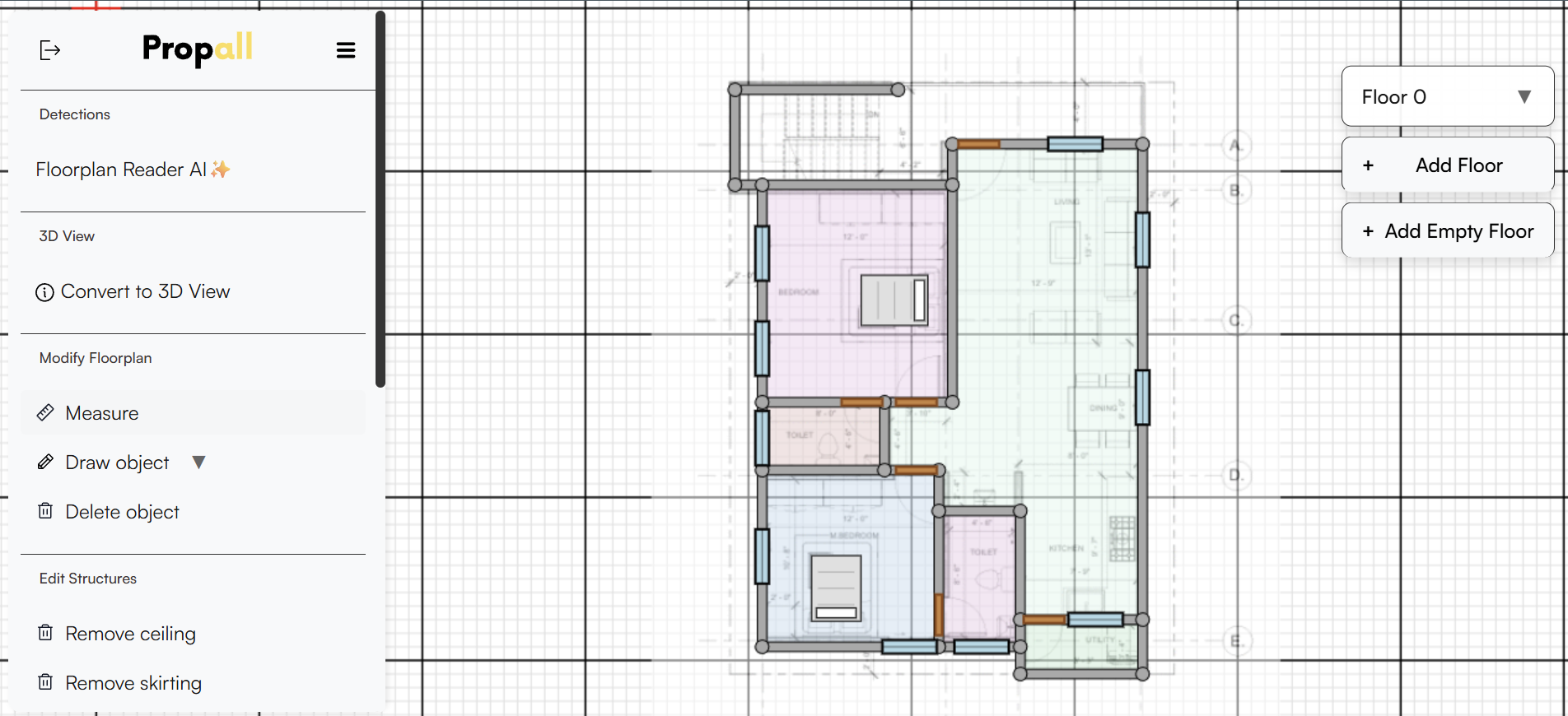
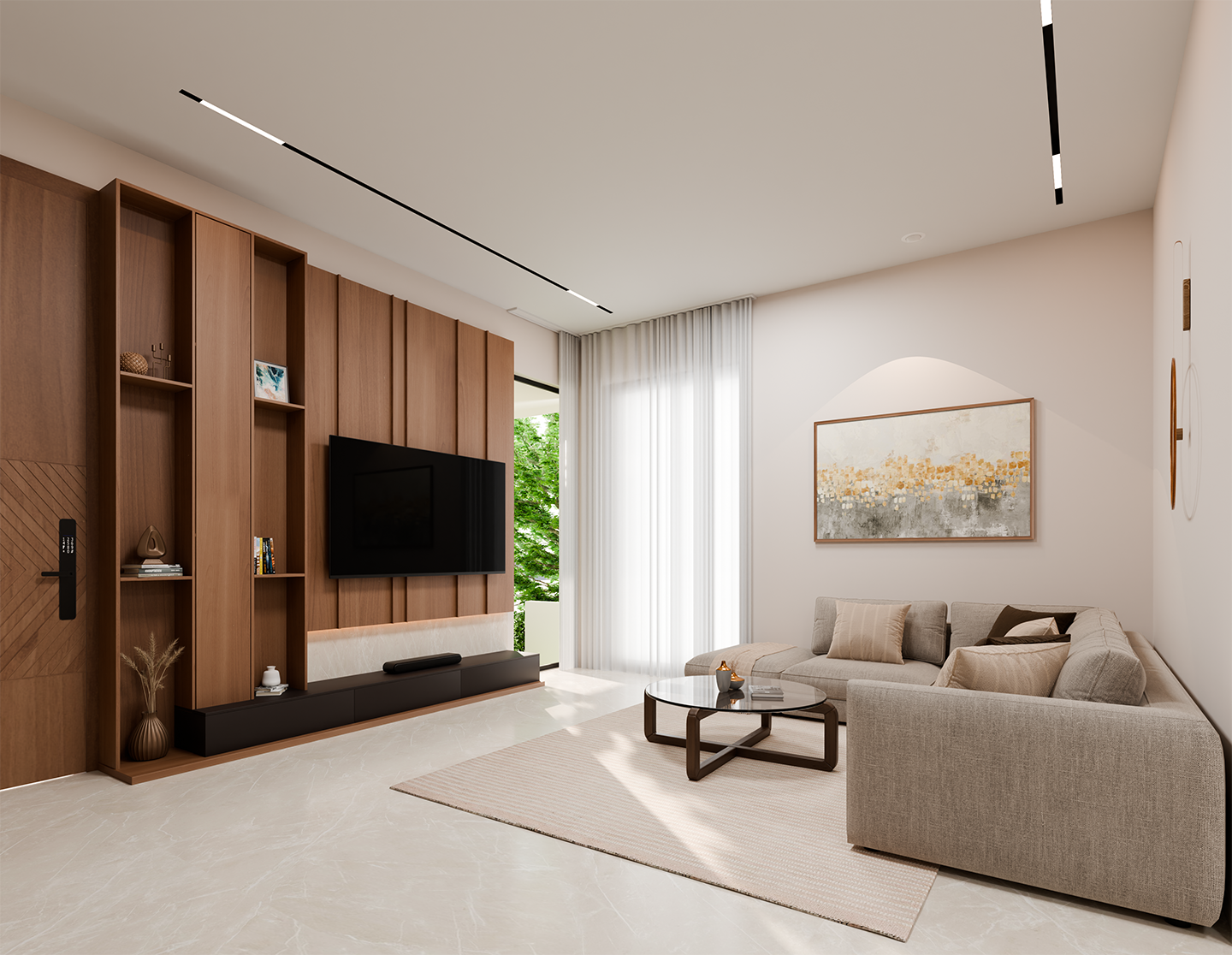
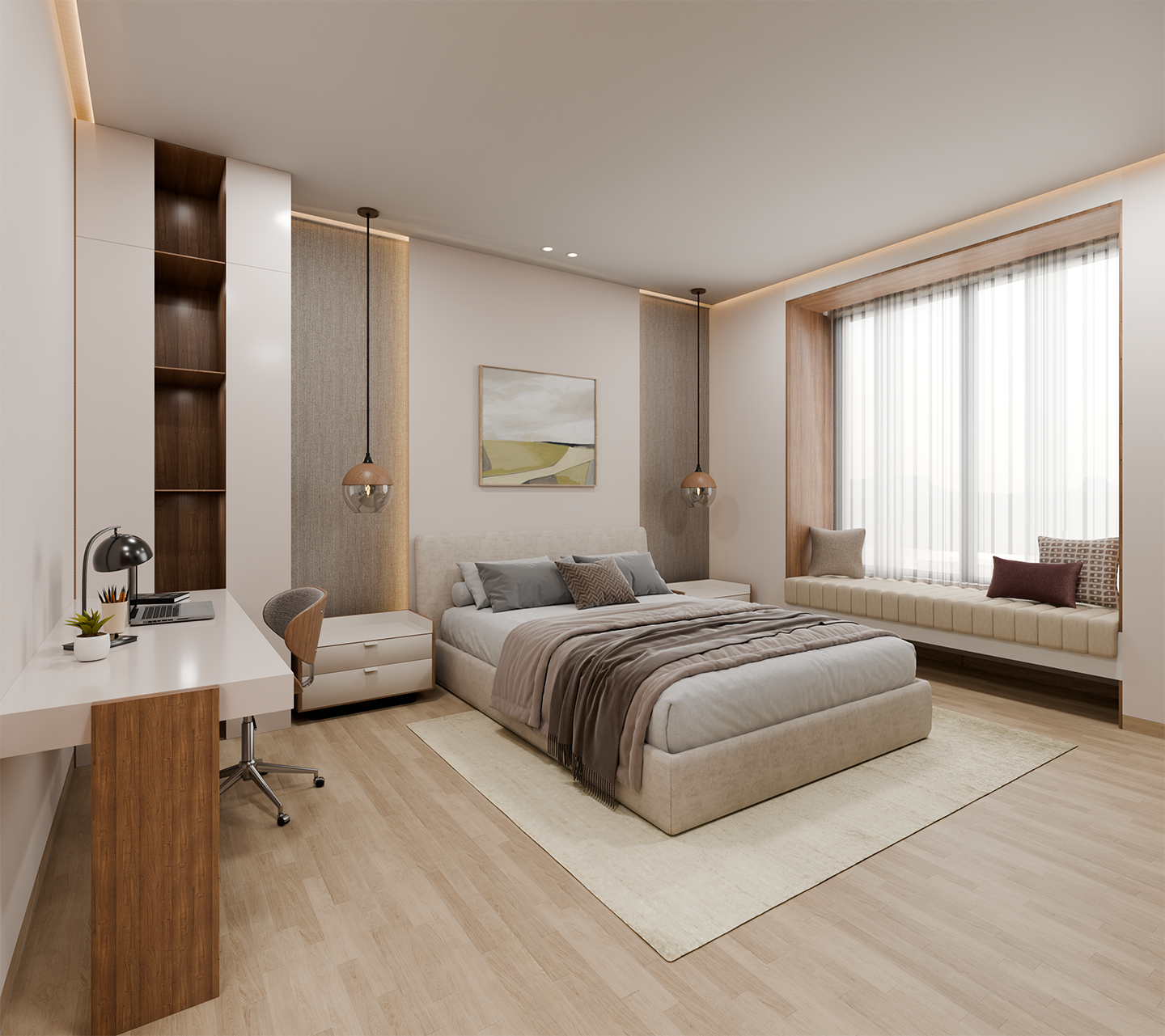
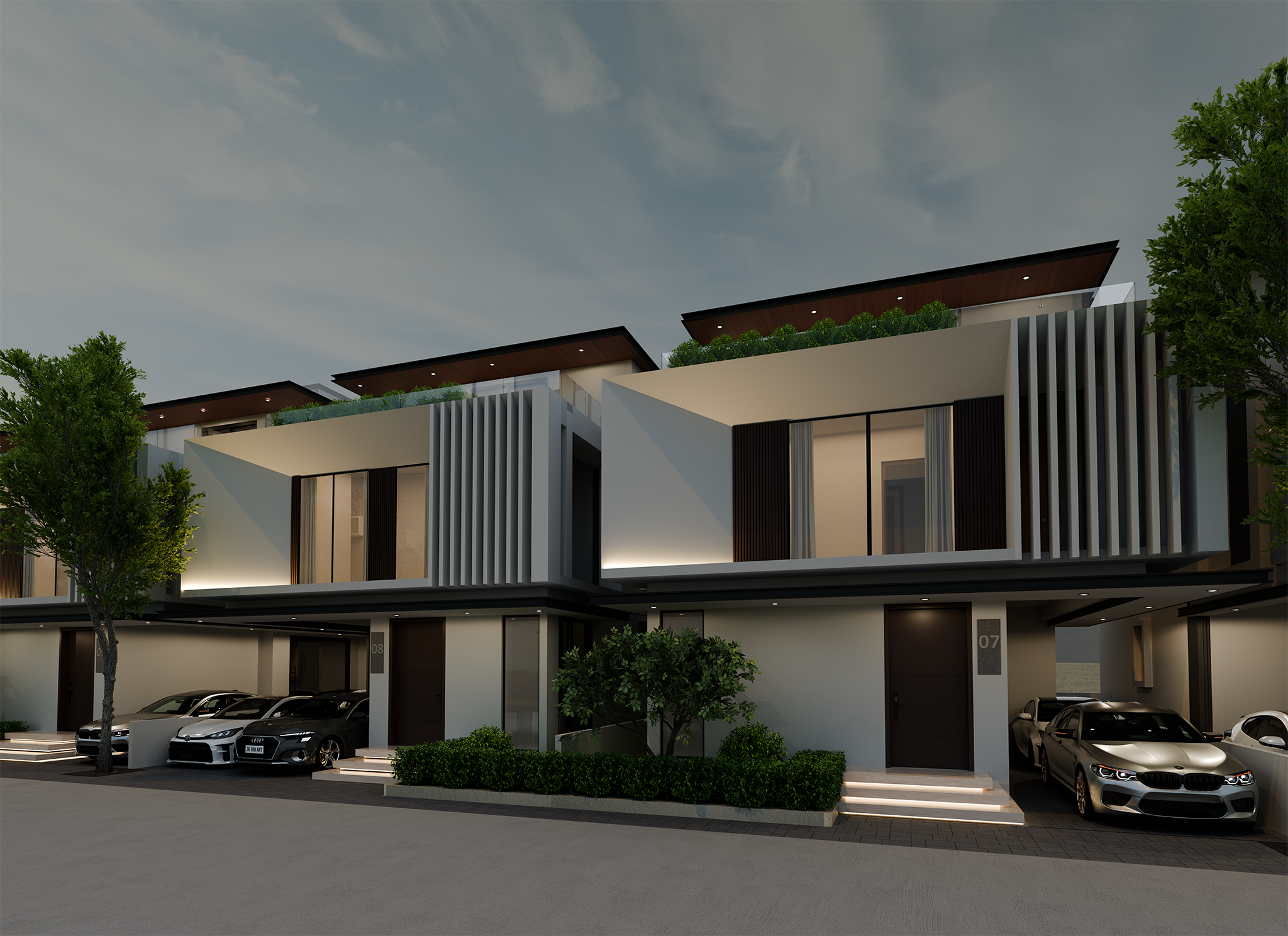
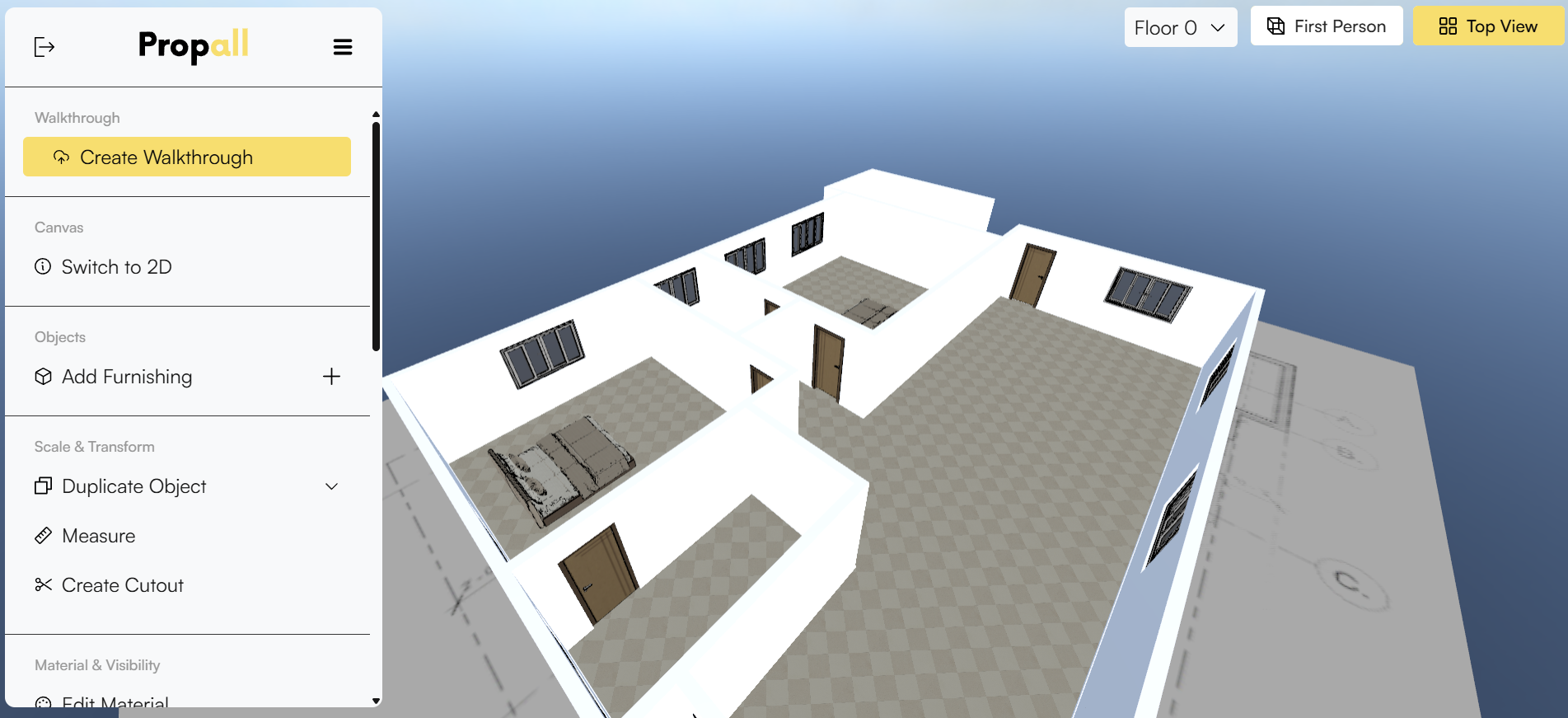
Propall Enterprise helps construction companies, developers, and design teams turn 2D plans into hyper-real 3D walkthroughs in minutes - with the control, collaboration, and scalability large organizations need.
Trusted by forward-thinking construction & real estate teams







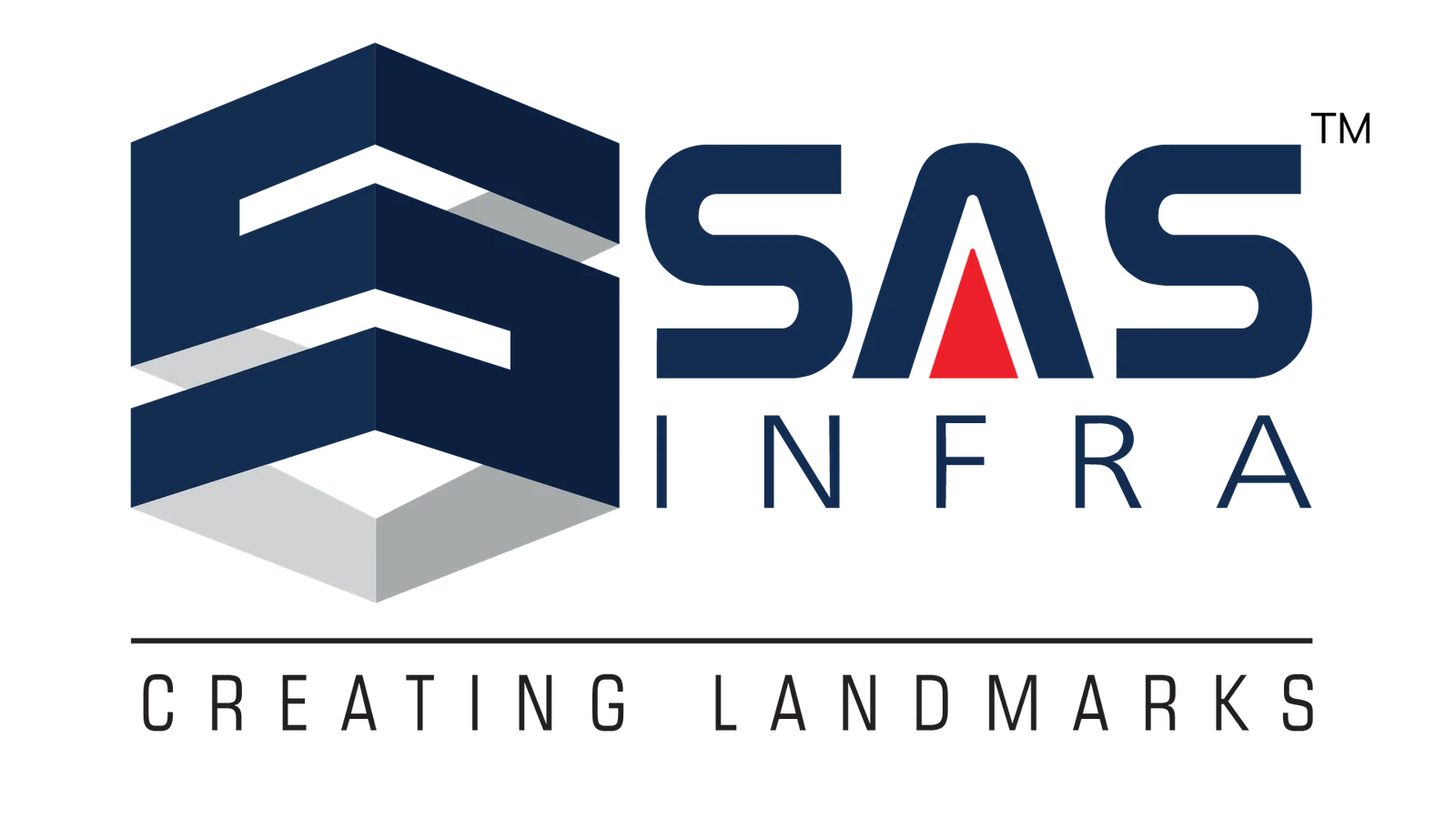

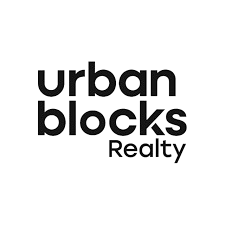

and many more…











and many more…
Enterprise projects don't get stuck because the design is bad.
They get stuck because people interpret drawings differently.
Finally, multiple architects can work on the same project without chaos
Propall Enterprise enables real collaboration between multiple architects on the same project — so teams stay aligned, changes don't get lost, and output stays consistent.
If your project has more than one architect, Propall isn't a nice-to-have. It's a must-have.
Propall works with the tools your teams already use, and fits into your enterprise workflow without disruption.
10 referrals = ₹3.25 lakh+ per year